VT Connecticut River Valley VT
Popular Searches |
|
| VT Connecticut River Valley Vermont Homes Special Searches |
| | VT Connecticut River Valley VT Homes For Sale By Subdivision
|
|
| VT Connecticut River Valley VT Other Property Listings For Sale |
|
|
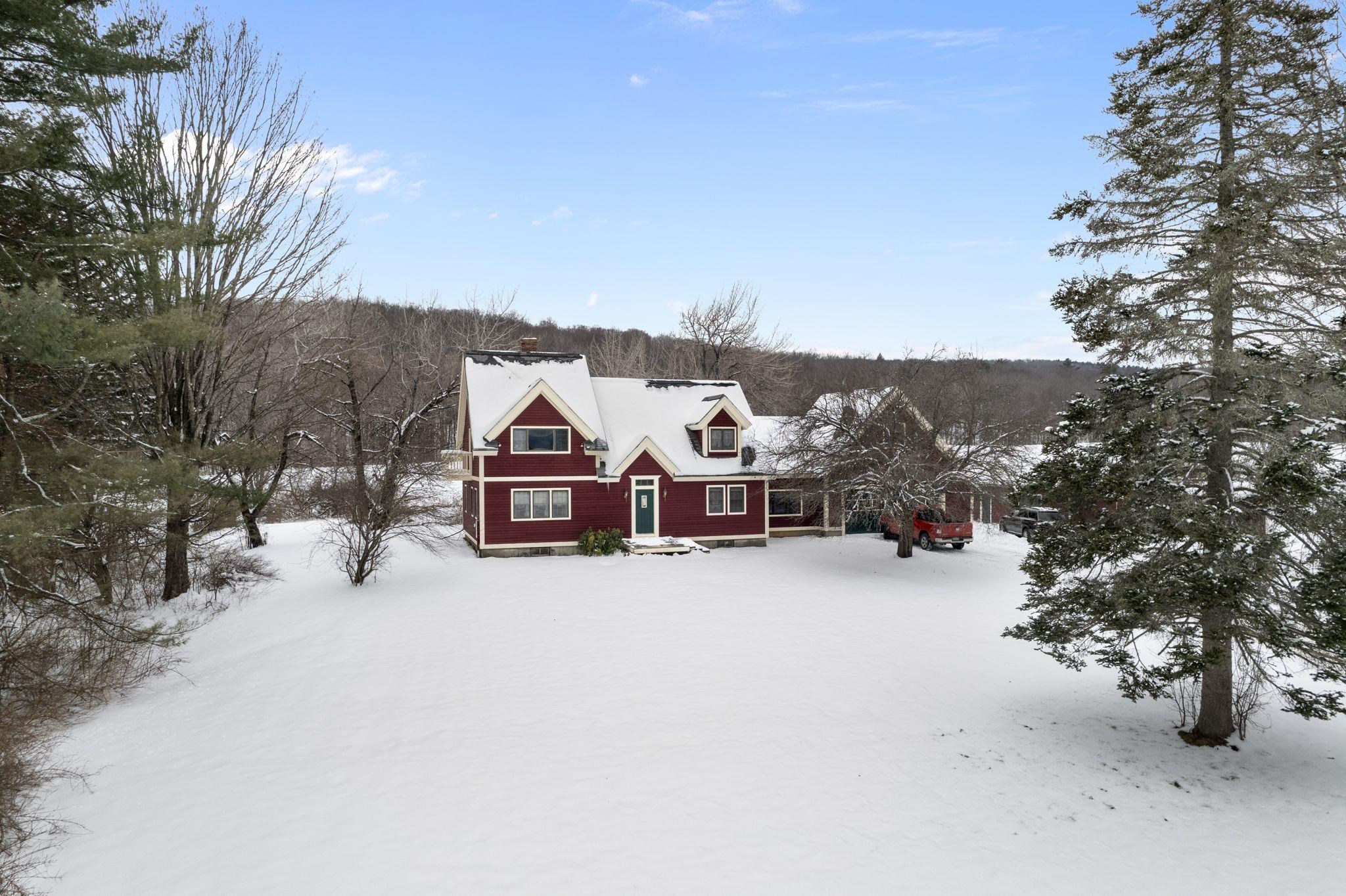
|
|
$425,000 | $222 per sq.ft.
952 Eureka Road
3 Beds | 3 Baths | Total Sq. Ft. 1916 | Acres: 2.6
Meadows! This very sweet location is minutes to town, the interstate and fun activities. Built in 1990, it could use a more modern touch, but the space is great. Designed as a traditional cape with a contemporary twist, the main bedroom has a vaulted ceiling, ensuite bath and a small balcony. The kitchen is huge with a very large eat at island, tons of counter top space, and flows right into the dining room that is big enough to seat the whole gang. The living room, again very large and features a wood stove for that added warmth in the chilly seasons. The lovely meadow is amazing. It is a open field that could make a horse happy, room for gardens and play. There's also a local snowmobile trail that crosses the property. Hidden get away above the garage and a great finished "breezeway" for overflow freezers and summer time hanging out. Much of the neighborhood is old farmland, spreading the homes a nice distance. There is also an amazing workshop and a basement large enough for a personal gym. A must see, but notice is required on this one. Subject to seller finding suitable housing. See
MLS Property & Listing Details & 19 images.
|
|
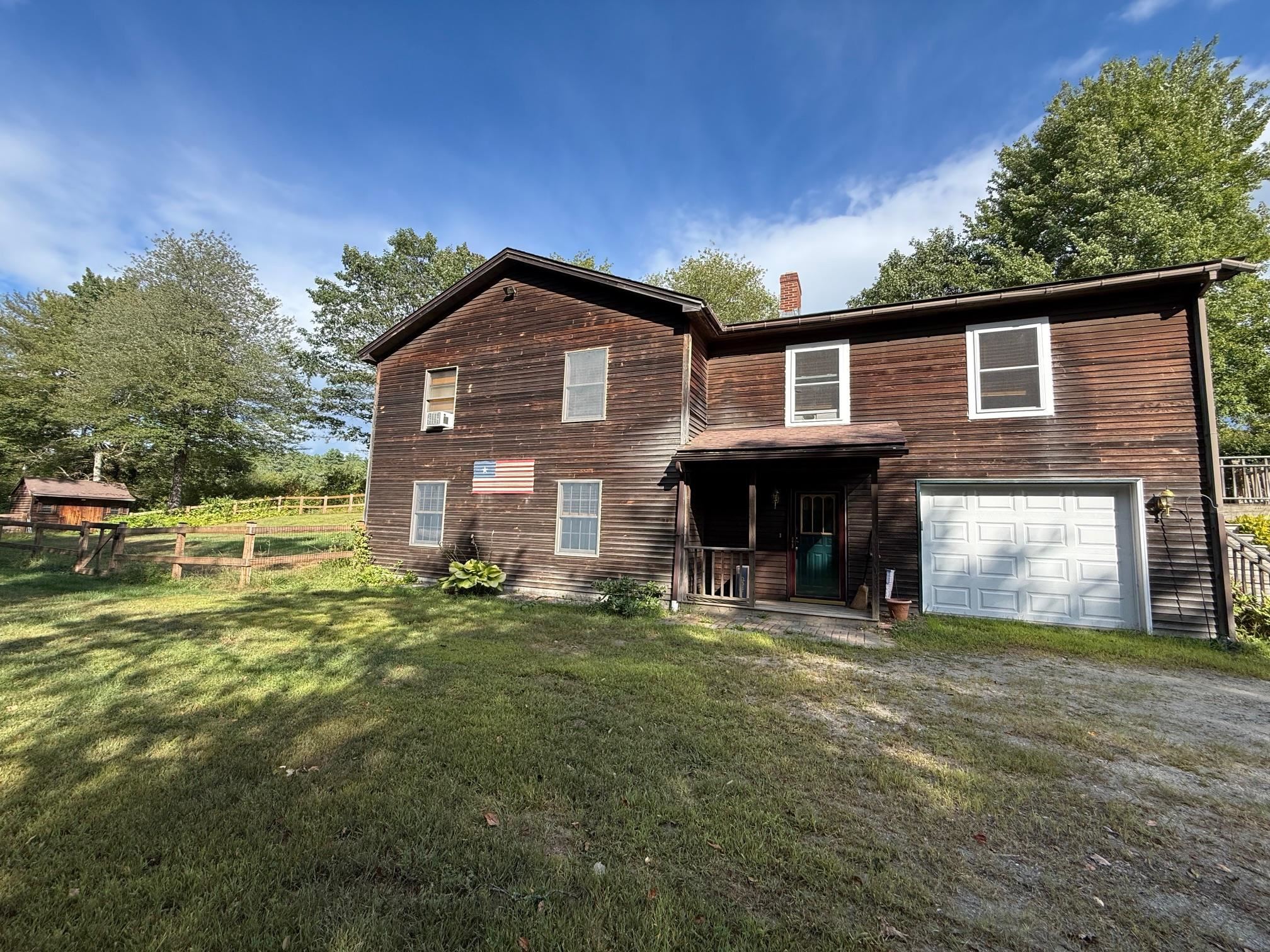
|
|
$425,000 | $235 per sq.ft.
Price Change! reduced by $74,000 down 17% on September 23rd 2025
935 French Meadow Road
3 Beds | 2 Baths | Total Sq. Ft. 1809 | Acres: 21.4
Nestled in peaceful seclusion on 21.4 acres, this inviting split-level home is ready to welcome its next owners. While privately situated and out of view from the road, the property remains conveniently close to VT Routes 106 and 10, offering the perfect blend of privacy and accessibility. Step inside from the charming covered porch into a spacious mudroom with Vermont slate flooring, providing interior access to the one-car garage with additional storage space. The lower level also features a large workshop with laundry, a generous family room, and an interior staircase leading to the main living area. Upstairs, enjoy a bright and functional kitchen with ample counter space and cabinetry, opening to the dining area and living room--both highlighted by hardwood floors. Down the hall, you'll find a full bathroom, two well-sized bedrooms, and a primary suite complete with its own private bath, all with new paint and flooring! Outdoor living is a dream with two decks accessible from the dining room, a professionally installed fenced yard--perfect for safe play or pets--and a charming log cabin-style shed for storage. The expansive grounds provide level, open space for a camper, boat, or future recreational projects. An added bonus: the property has subdivision potential. Preliminary plans have been made, including a utility easement already in place for a possible second lot. Don't miss this opportunity to own a versatile and serene piece of Vermont! See
MLS Property & Listing Details & 59 images.
|
|
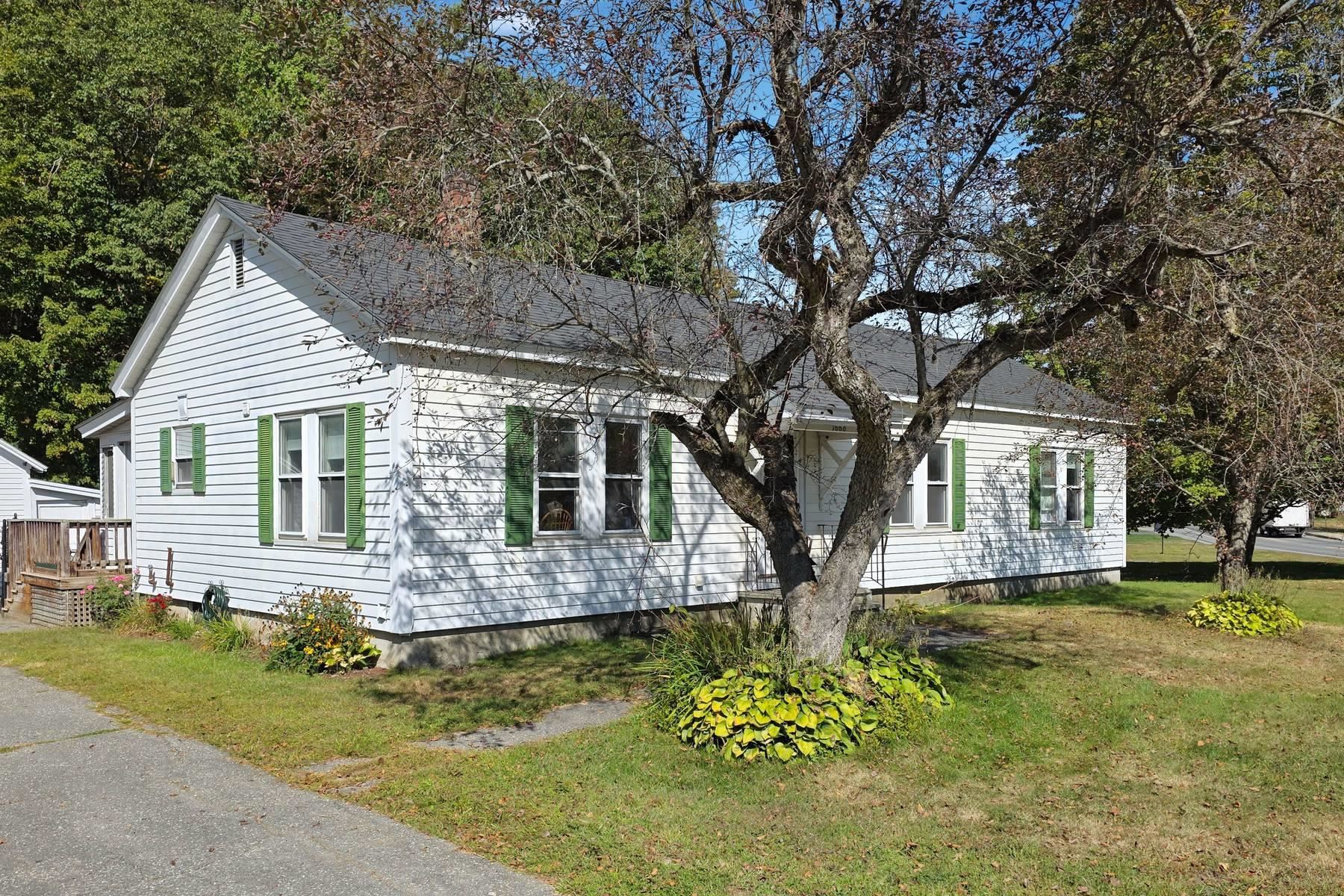
|
|
$425,000 | $328 per sq.ft.
Price Change! reduced by $24,000 down 6% on October 1st 2025
1668 Hartford Avenue
4 Beds | 2 Baths | Total Sq. Ft. 1296 | Acres: 0.34
Desirable Wilder location! Within walking distance to Kilowatt and Frost Parks, this charming home offers 4 bedrooms and 2 bathrooms with plenty of space for comfortable living. The recently remodeled kitchen opens seamlessly to the dining room, filling the main living area with natural light. Beautiful hardwood flooring runs throughout, and a spacious walk-up attic provides exciting potential for expansion. The partially finished basement offers flexible space for a home office, workshop, or family room, complete with a spacious laundry area. Step outside to enjoy a private back porch overlooking the fully fenced-in inground swimming pool, with an additional fenced area perfect for pets or children. A fantastic bonus is the detached multi-purpose building, ideal as a yoga studio, gym, or workshop. Conveniently located just minutes from Dartmouth College, Dartmouth Hitchcock Medical Center, shopping, and more, this property combines comfort, versatility, and location in one great package. See
MLS Property & Listing Details & 28 images. Includes a Virtual Tour
|
|
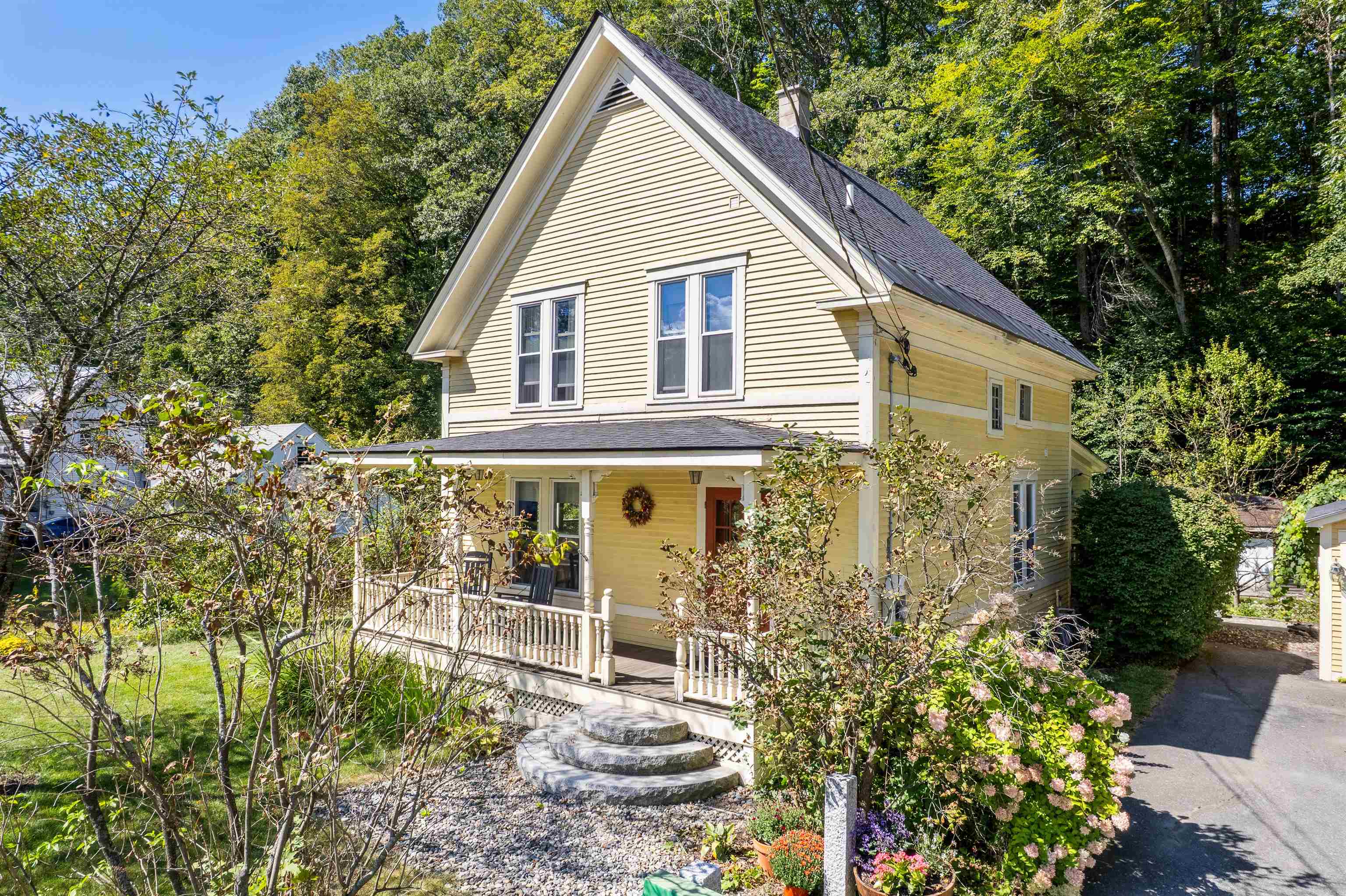
|
|
$429,000 | $319 per sq.ft.
New Listing!
1612 Hartford Avenue
3 Beds | 2 Baths | Total Sq. Ft. 1344 | Acres: 0.4
This charming New Englander has been fully renovated over time and offers wonderful space and natural light throughout. The highly functional floor plan provides spacious rooms on every level. The first floor includes the kitchen, living room, half-bath, bonus nook, and dining room that opens out to the beautifully landscaped backyard, brimming with pear, apple, and other fruit trees, a vegetable and flower garden, and charming outbuilding. Relax by the fire pit in the shoulder seasons or dine outdoors in the warmer months under the vine-covered lounging area. The space is a true oasis, ideal for both privacy and entertaining. The second floor offers a spacious primary bedroom, 2 additional nicely proportioned bedrooms, and a full bath. The third-floor attic area is unfinished but with the right design could provide additional living space if desired. The walk-out basement is a unique feature offering loads of storage space and a workshop area. The owners have made many thoughtful updates to the home including a new roof, extensive outdoor landscaping, and interior painting, to name a few. The neighborhood is just minutes from Kilowatt Park (a public picnic area and boat launch on the Connecticut River), Dartmouth College's campus, Dartmouth Medical Center, local area schools, restaurants and shopping. Don't miss out on this incredible opportunity to live in the heart of the Upper Valley. Open Houses Wednesday, 10/1, from 4 - 6 PM and Saturday, 10/4, from 11 AM - 1 PM. See
MLS Property & Listing Details & 53 images.
|
|
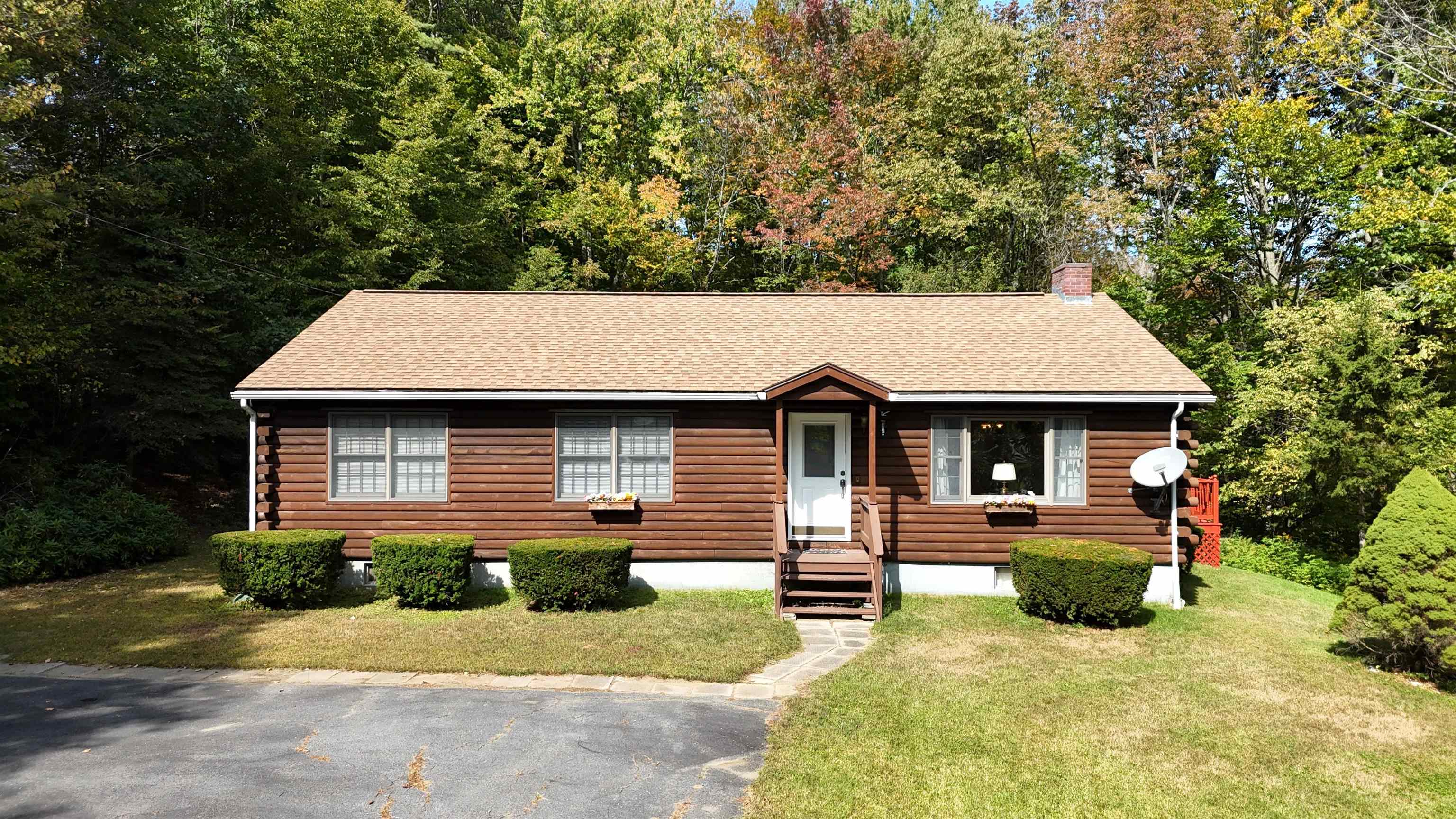
|
|
$435,000 | $302 per sq.ft.
22 Birchwood Drive
3 Beds | 2 Baths | Total Sq. Ft. 1440 | Acres: 3.88
Tucked away at the end of a quiet cul-de-sac, this charming 3-bedroom, 2-bathroom log home offers the perfect blend of privacy, comfort, and convenience. Set on 3.88 acres, this property provides a peaceful retreat with easy access to everyday essentials. Step inside to find warm wood tones, spacious living areas, and classic log home character throughout. The open-concept layout is ideal for both cozy nights in and effortless entertaining. Step out onto the private back deck, perfect for enjoying the natural beauty that surrounds you. Outside, you'll appreciate the landscaped lawn, mature trees, and room to roam -- whether you're hosting a barbecue or simply unwinding in nature. See
MLS Property & Listing Details & 39 images.
|
|

|
|
$435,000 | $210 per sq.ft.
Price Change! reduced by $60,000 down 14% on August 7th 2025
259 Jay Hill Road
3 Beds | 3 Baths | Total Sq. Ft. 2074 | Acres: 1.21
Welcome to this bright and sunny home that has been updated in the past two years. New floors throughout, a remodeled kitchen, 2 remodeled bathrooms, a whole house generator, and an electric car charger are just a few of the assets of this property. Enjoy being outside with two decks and an electric dog fence around the whole house. This home is being offered furnished except for the basement furniture. In addition, the Quechee Club offers golf, skiing, swimming, tennis, and many other activities. What a great way to live! See
MLS Property & Listing Details & 38 images.
|
|
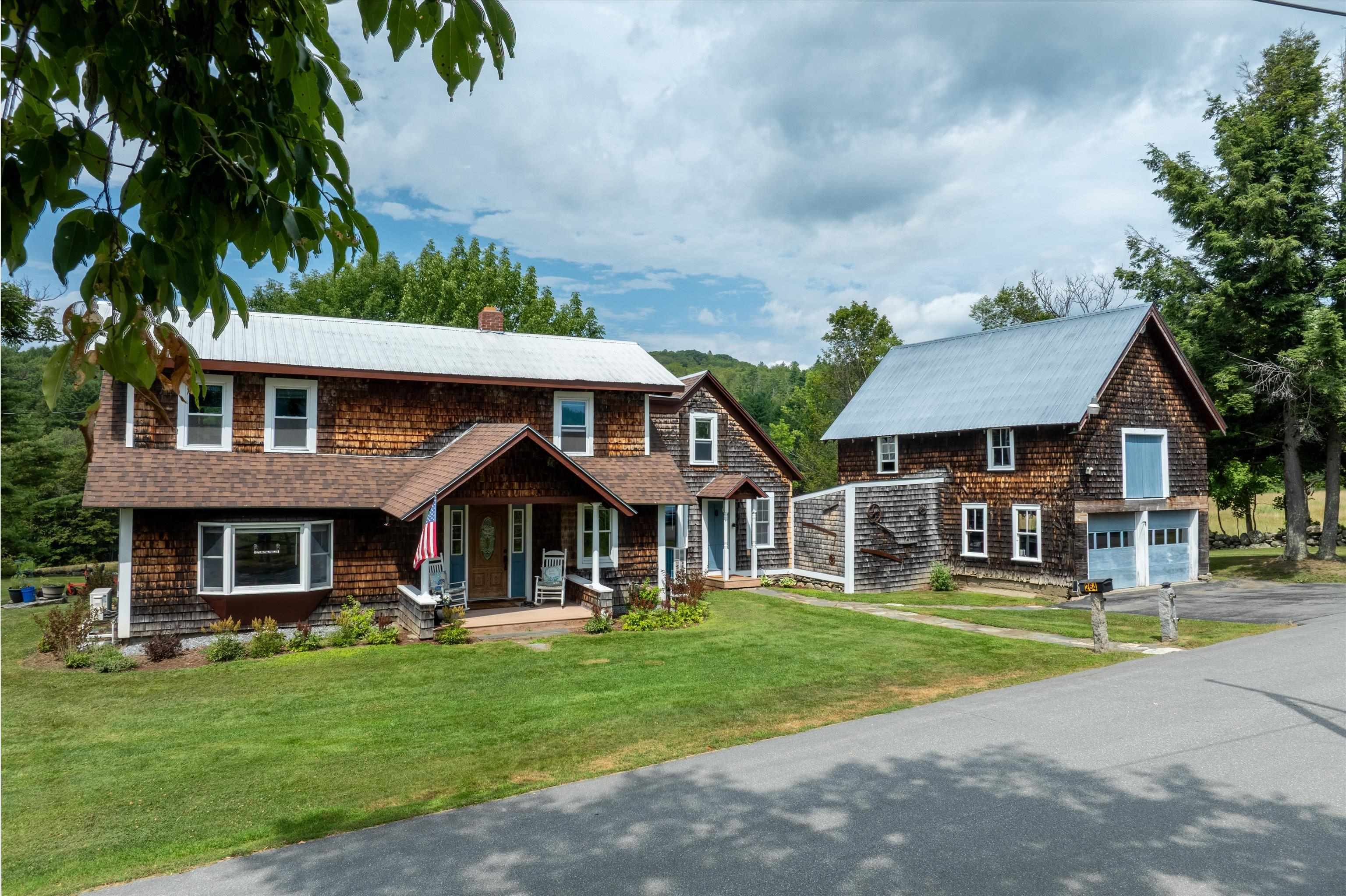
|
|
$439,000 | $194 per sq.ft.
264 Elm Hill
4 Beds | 2 Baths | Total Sq. Ft. 2264 | Acres: 1.2
No words describe this property better than a peaceful, bright, historic gentleman farm. This classic post and beam home, the third oldest in Springfield was built in the early 1790's by James Litchfield when he settled in Springfield to farm 64 acres atop of Elm Hill. Although the land was farmed, currently, the site has been reduced to a manageable 1.2 acres. The original axe-cut posts and sturdy beams exposed on the main floor dining room, living room and office attest to its structure and history. The rugged stone walls, lower barn, tool shed, and upper barn reveal its agricultural past. The upper barn has been converted to a garage and workshop. Enjoy the 5-tree orchard of, Macs, Honey Crisp and Delicious apples and a garden plot to plant a full array of vegetables. Sunshine and natural light define the yards, the views and interior. Plantings of Astilbe, Hostas and other plantings thrive in the morning sun. During foliage, the hills across the valley blaze in the sunset. Every room in the house enjoys multiple windows to enjoy vistas. With all this, peace is the best. A mere mile from the town central square, 1.1 miles from the shopping plaza and 1.5 miles from the hospital. From the back deck, but also from the kitchen, office and all four bedrooms, yellow finches, robins, blue birds and a cardinal family sing. In the early morning and evening deer and turkeys come from the back hill across the brook to feed. Check out this historic, convenient spot for your next home. See
MLS Property & Listing Details & 59 images.
|
|
![SPRINGFIELD VT Home for sale $$465,000 | $198 per sq.ft.]()
|
|
$465,000 | $198 per sq.ft.
Price Change! reduced by $25,000 down 5% on September 22nd 2025
200 Lambert Road
4 Beds | 3 Baths | Total Sq. Ft. 2352 | Acres: 7.35
Tucked into a quiet neighborhood in Springfield, this spacious 4-bedroom, 3-bathroom home offers comfort, flexibility, and a long list of recent updates. Set on a peaceful lot with local views, the property features a brand new roof, large newly built deck--perfect for entertaining--and a freshly installed wood stove to keep things cozy in the cooler months. Inside, you'll find new flooring and carpet throughout, updated bathrooms, and a bright, functional kitchen with new butcher block countertops. The layout offers plenty of space, including the potential for an in-law suite with its own private sitting area, ideal for multigenerational living or guest accommodations. A newly installed boiler ensures efficient heating, and the attached 2-car garage adds convenience. Located just minutes from I-91 and downtown Springfield, this home strikes a balance between privacy and accessibility. Whether you're enjoying quiet evenings on the deck or commuting with ease, this well-maintained property is move-in ready and offers exceptional value in a sought-after location. See
MLS Property & Listing Details & 59 images. Includes a Virtual Tour
|
|
Under Contract

|
|
$469,900 | $246 per sq.ft.
260 Fairview Terrace
3 Beds | 2 Baths | Total Sq. Ft. 1908 | Acres: 0.25
Classic New Englander style home with contemporary touches of sophistication located in the sought after Fairview Terrace neighborhood. This immaculately cared for 3 bedroom 2 bath home radiates warmth and hospitality and has had many tasteful updates and renovations. Updates include roof, vinyl windows, heat pump mini splits, handsome hardwood / softwood floors, electrical panel and insulation. A fabulous mudroom and kitchen concept featuring tile floor, ample cabinets, and brushed steel sink and counter. Primary bedroom with walk in closet and mini split unit for A/C and heat. A very generously sized bonus room with walk in closet that could possibly be used as an upstairs 4th bedroom, family room, sewing / arts and crafts room or just a kids getaway space. Outside enjoy time on the classic covered porch on the front of the home or sit back and relax with family and friends on the new 16 x12 trex deck on the back of the home. Tasteful landscaping and plenty of space in the yard for the kids and pets to play in the fenced in backyard. Conveniently located just above the historic downtown arts and theatre district in beautiful White River Junction, VT. Just minutes to I89 & I91, Dartmouth College, DHMC, VA Hospital, local schools, public transportation, shopping, restaurants, skiing, golf, hiking trails, mountain biking and more. Easy access to all that the Upper Valley has to offer. See
MLS Property & Listing Details & 59 images.
|
|
Under Contract
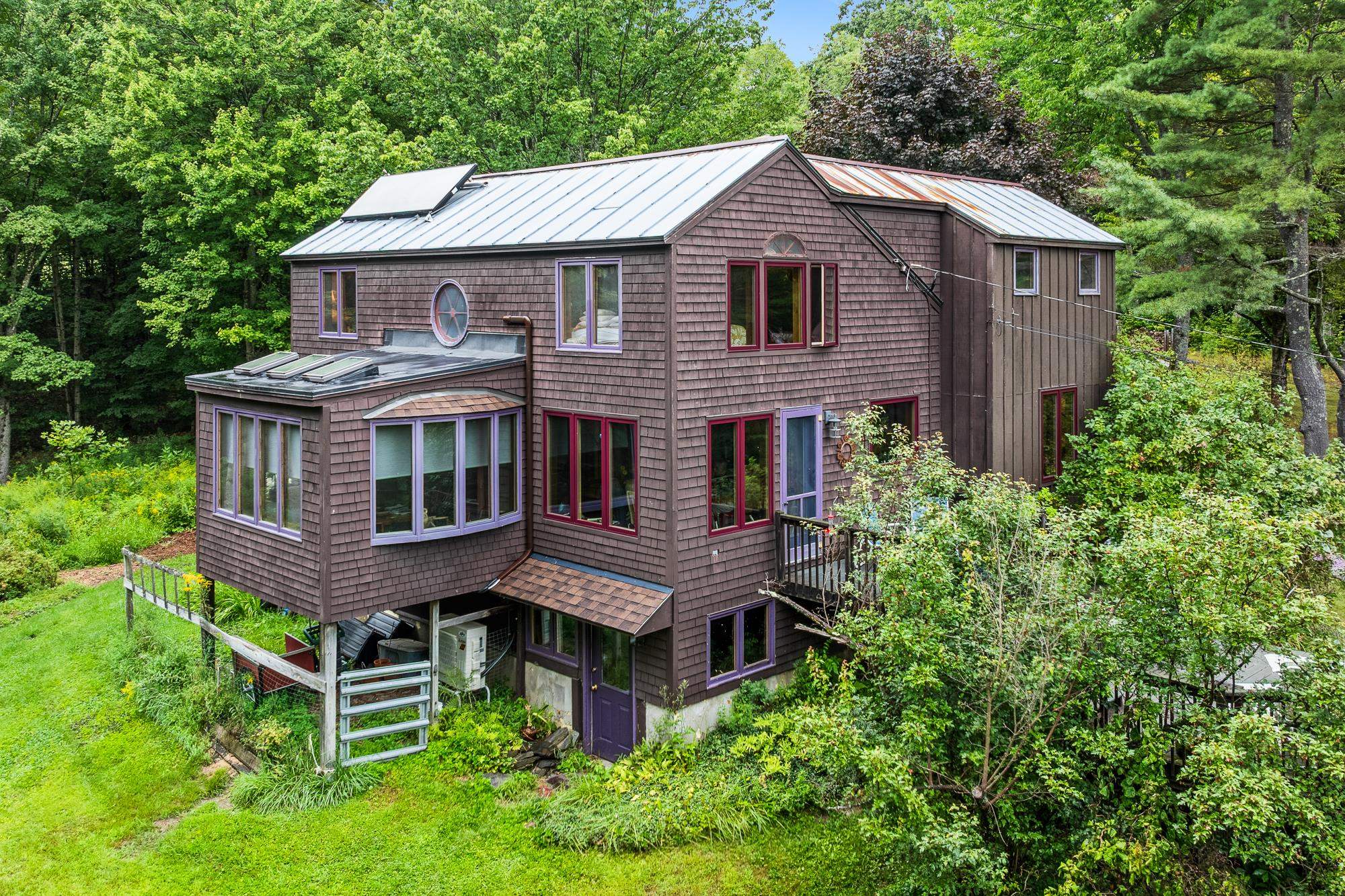
|
|
$485,000 | $272 per sq.ft.
13 Poor Farm Road
3 Beds | 2 Baths | Total Sq. Ft. 1784 | Acres: 5
NEAR THE END OF A DEAD-END ROAD - Tucked away on 5 acres, this inviting 1 3/4-story Cape-style home offers privacy and warmth. Built in 1983/1991 and well maintained, the home features 3 bedrooms and 2 baths, including a privacy guest suite on the spacious main level. Inside, you'll find pine floors throughout, cathedral ceilings, a second-story loft, and a comfortable sunroom with terra cotta tile - great for plants and relaxing in natural light. The updated kitchen in 2005 is nicely appointed with a mix of custom drawers, cabinets & open shelving. Beautiful soapstone counters with an undermount sink, and equipped with a Liebherr refrigerator with dual freezers and a Bosch dishwasher. The kitchen flows comfortably into the open living area, anchored by a Jotul woodstove. Other highlights include a solar roof array to pre-heat the 80-gallon electric hot water system, a first-floor laundry with a newer washer & dryer, and a tiled main bathroom. There is a generous basement for additional storage. Outdoor living flows nicely to a larger private deck, a covered porch, and scenic surroundings ideal for gardening, recreation, or hobby farming. There's a cute little cabin tucked in the woods for the grandkids. With a metal roof, efficient systems, and thoughtful updates, this property blends rural charm with practical modern comfort. Conveniently located within easy driving distance of Woodstock, Quechee, DHMC, and Dartmouth College. Occupancy given in early January 2026. See
MLS Property & Listing Details & 60 images.
|
|
|
|
